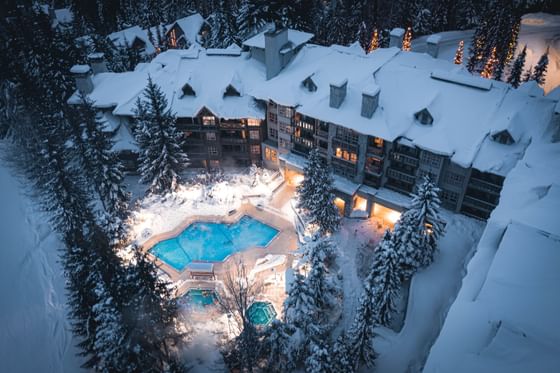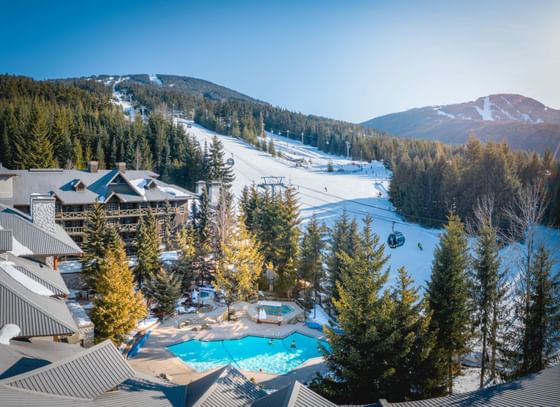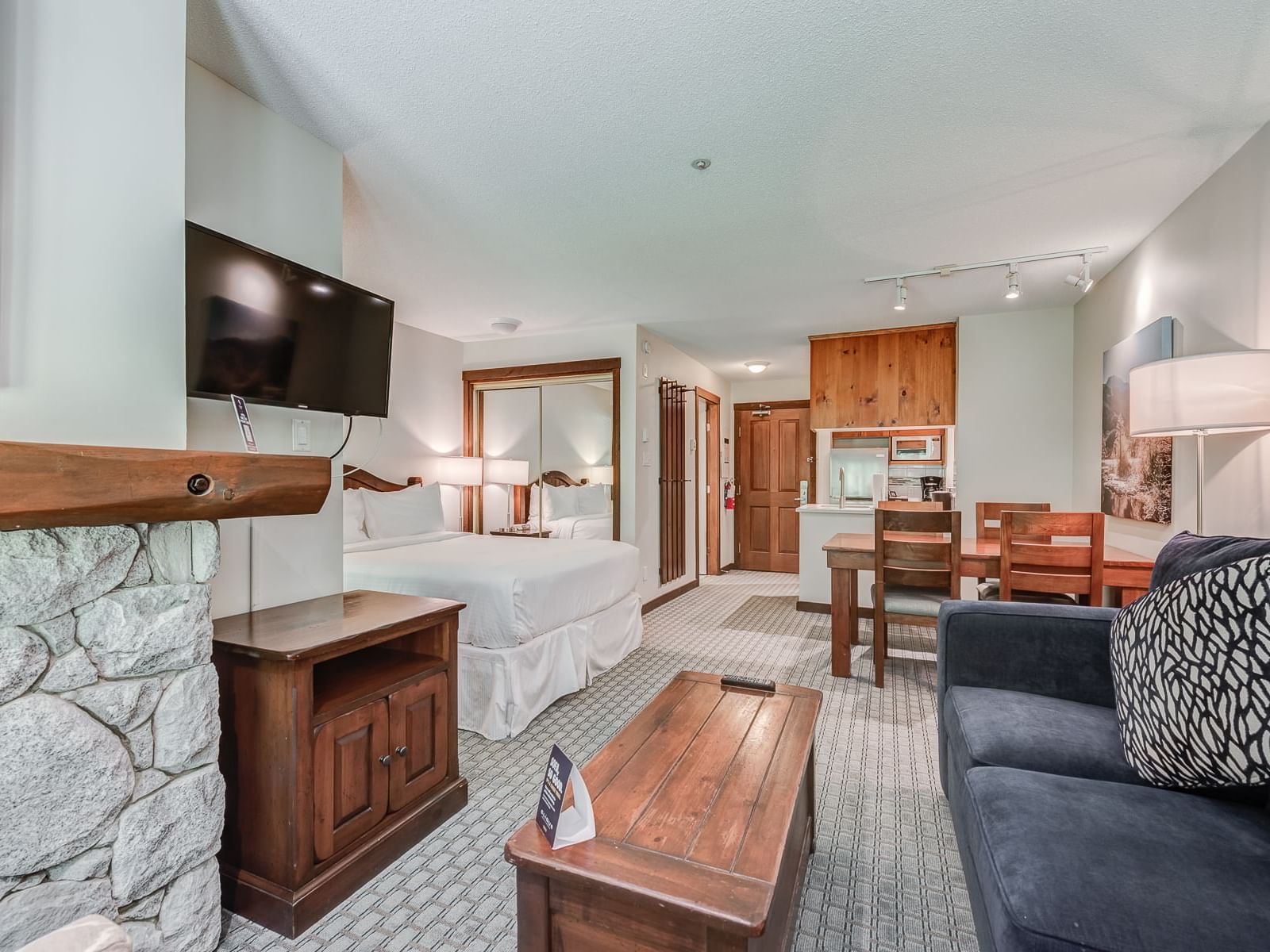
Studio Suite
Spacious studio suites feature a full kitchen, private balcony, air conditioning and a gas fireplace. Perfect for solo travelers, couples, or small families.
- 432 square feet
- Number of Beds: 2
- Bedding Configuration: Queen Bed and Queen Sofa Bed
- Max Occupancy: 4

Premium Studio Suite
Premium Studio suites feature a full kitchen, private balcony, gas fireplace and air conditioning. In addition, premium studio suites may feature enhanced views, expanded square footage or a vaulted ceiling.
- 432 square feet minimum
- Number of Beds: 2
- Bedding Configuration: Queen Bed and Queen Sofa Bed
- Max Occupancy: 4
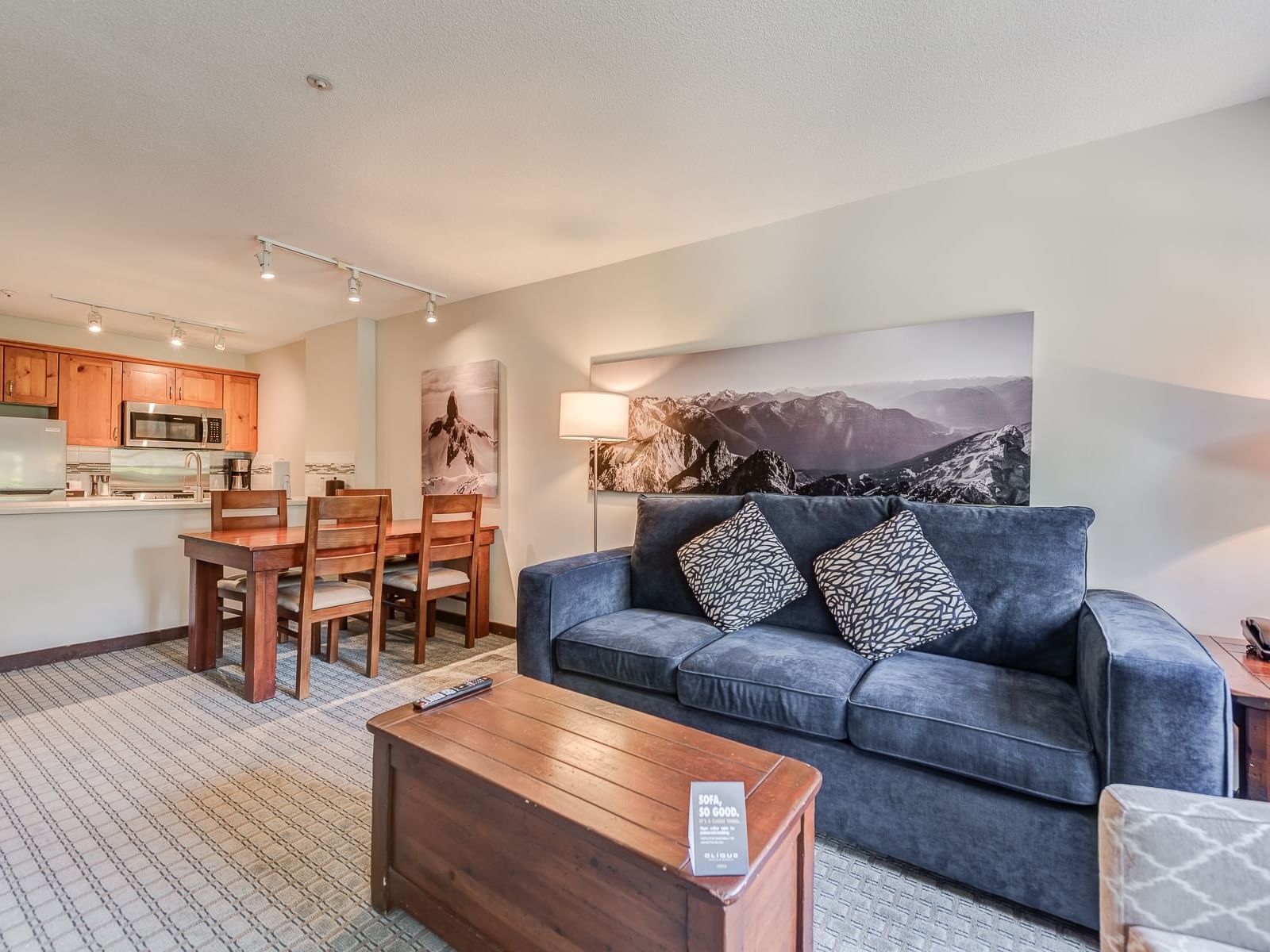
One Bedroom Suite
One-bedroom suites feature a full kitchen, private balcony, and spacious living area, dining for four, gas fireplace and air conditioning.
- 560 square feet
- Number of Beds: 2
- Bedding Configuration: King Bed in Bedroom and Queen Sofa Bed in Living Room
- Max Occupancy: 4
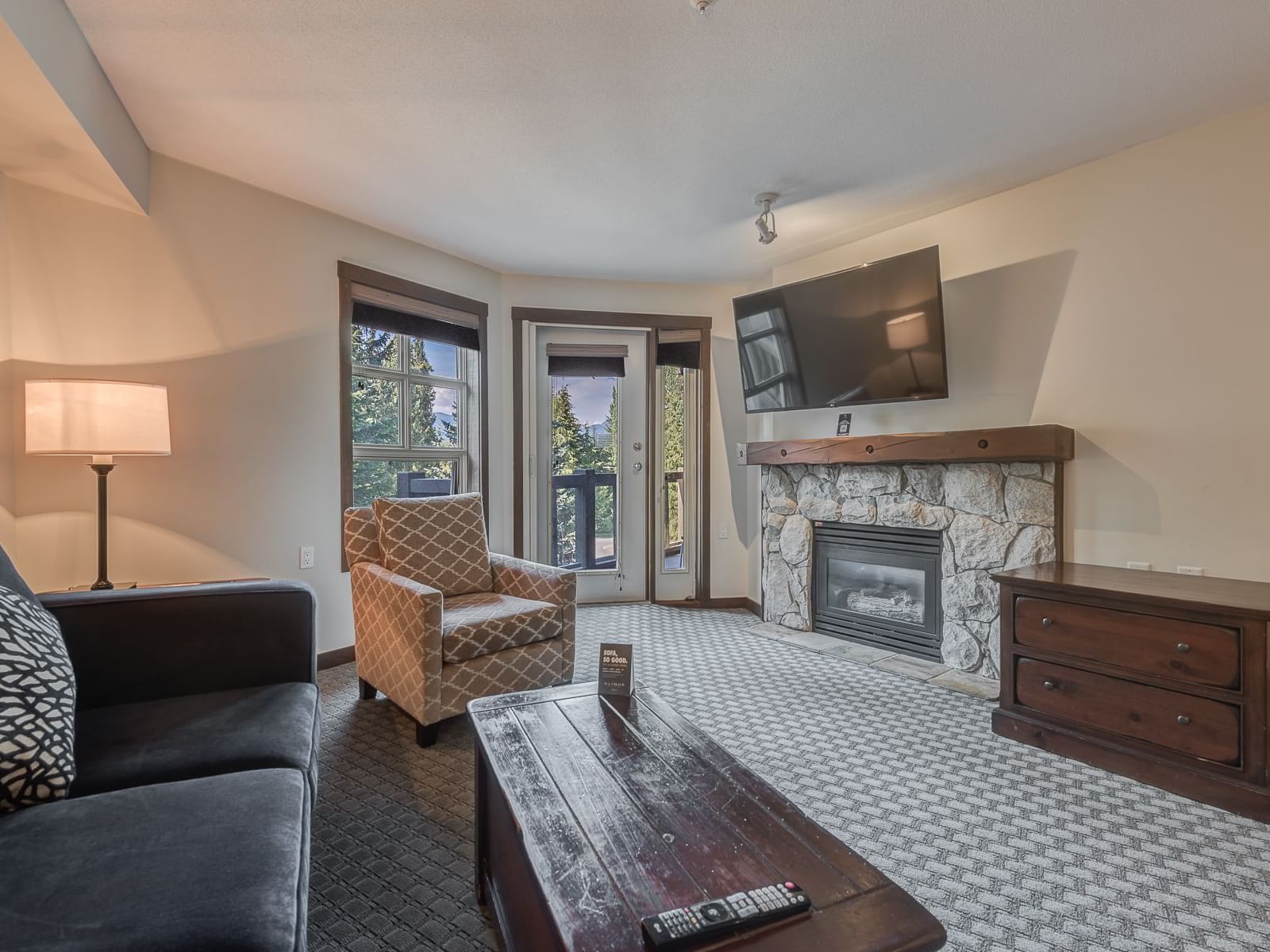
One Bedroom Accessible Queen Suite
One Bedroom Accessible Queen Suites feature a full kitchen, private balcony, and spacious living area, dining for four, gas fireplace and air conditioning. These units have features designed to aid accessibility, including furniture rearrangements to account for better mobility and grip rails.
- 600 square feet
- Number of Beds: 2
- Bedding Configuration: Queen Bed in Bedroom and Queen Sofa Bed in Living Room
- Max Occupancy: 4
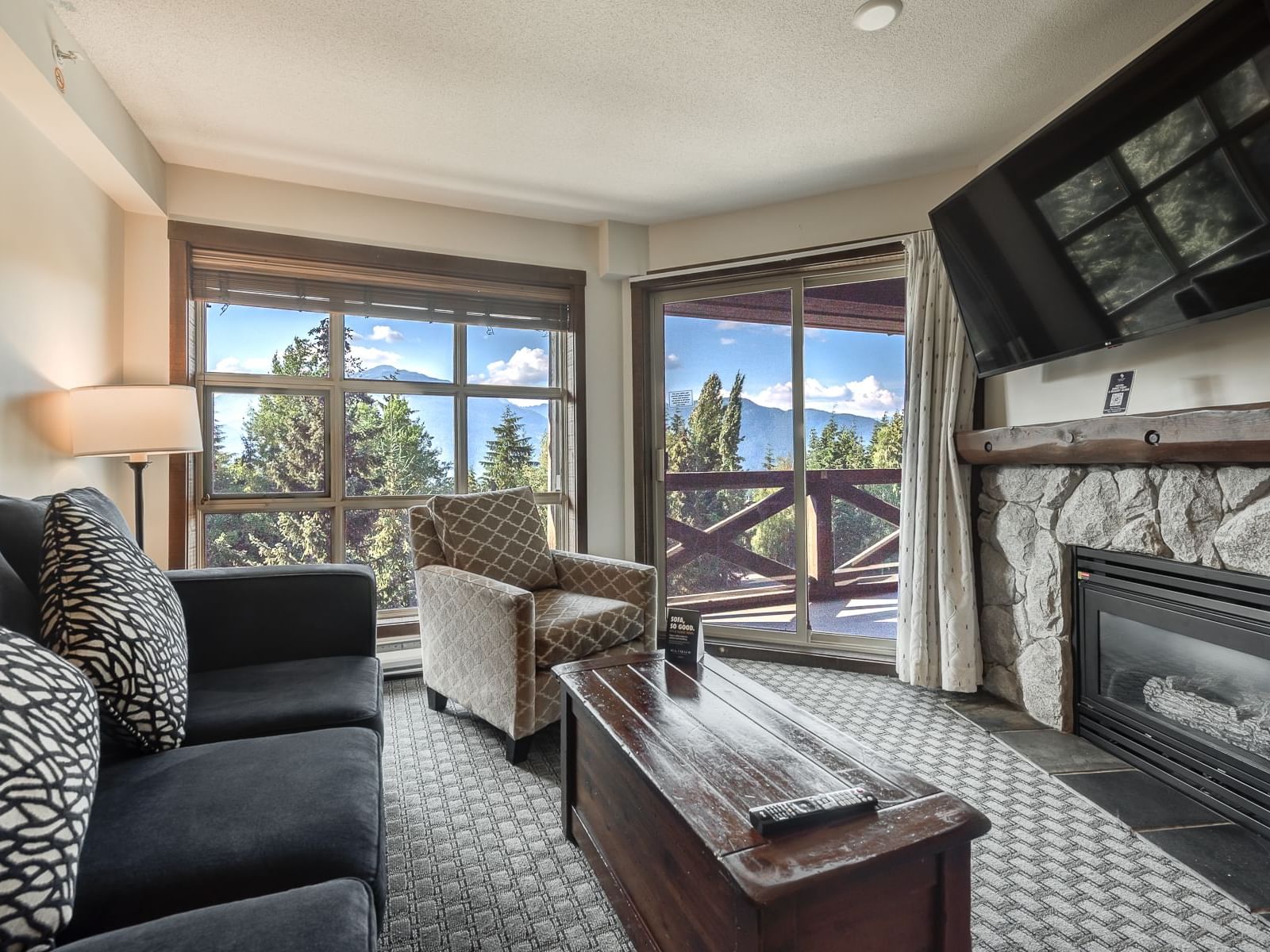
One Bedroom Mountain View Suite
One Bedroom Mountain View Suites feature a full kitchen, private balcony, and spacious living area, dining for four, gas fireplace and air conditioning. Enjoy enhanced views of Rainbow, Sproat and Wedge Mountains, and the beautiful Whistler Valley.
- 560 square feet
- Number of Beds: 2
- Bedding Configuration: King Bed in Bedroom and Queen Sofa Bed in Living Room
- Max Occupancy: 4
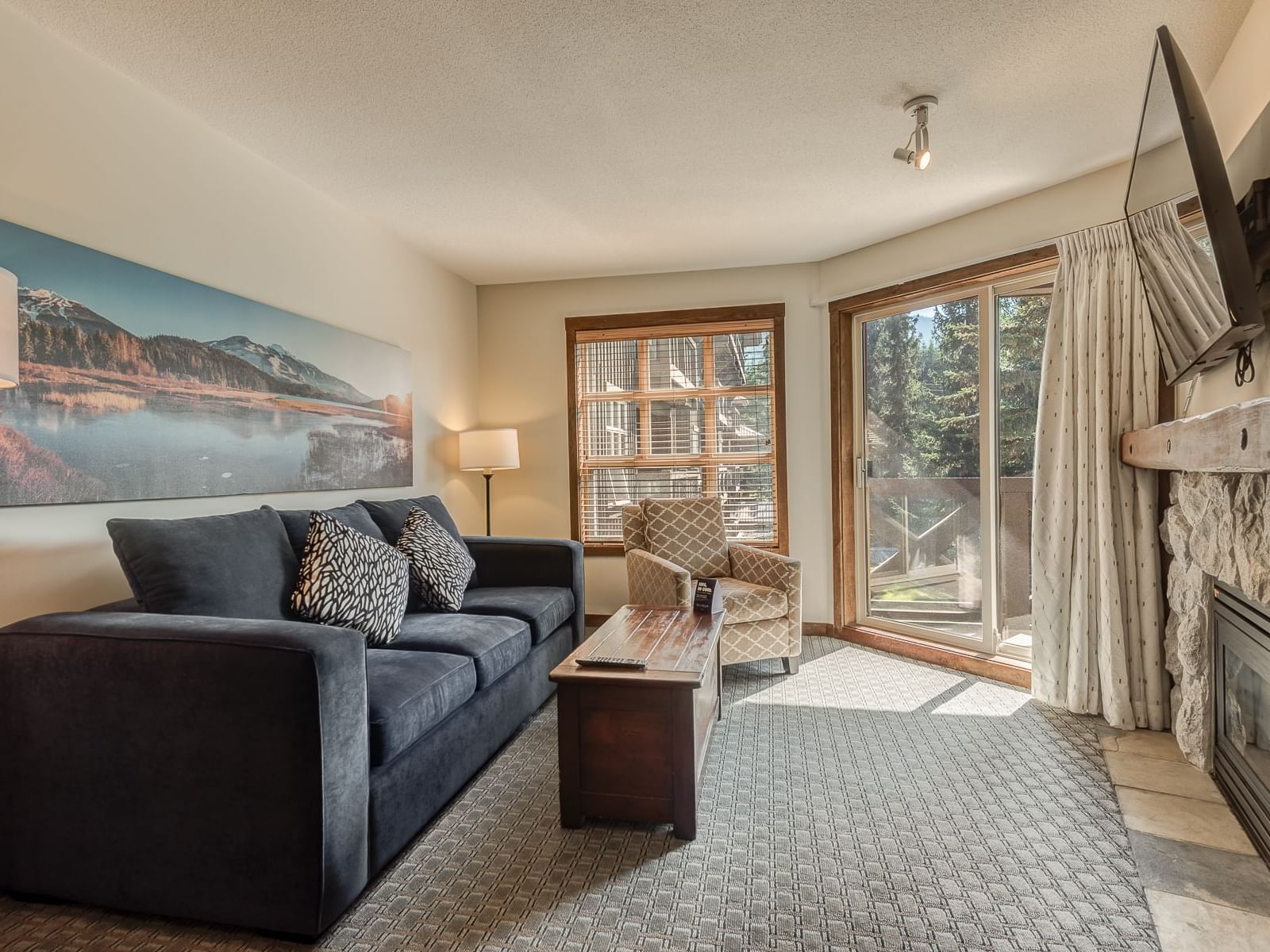
One Bedroom Slopeside Suite
One Bedroom Slopeside Suites feature a full kitchen, private balcony, and spacious living area, dining for four, gas fireplace and air conditioning. These suites have gorgeous views overlooking either the ski run, pool, BBQ area, or tranquil forest.
- 560 square feet
- Number of Beds: 2
- Bedding Configuration: King Bed in Bedroom and Queen Sofa Bed in Living Room
- Max Occupancy: 4
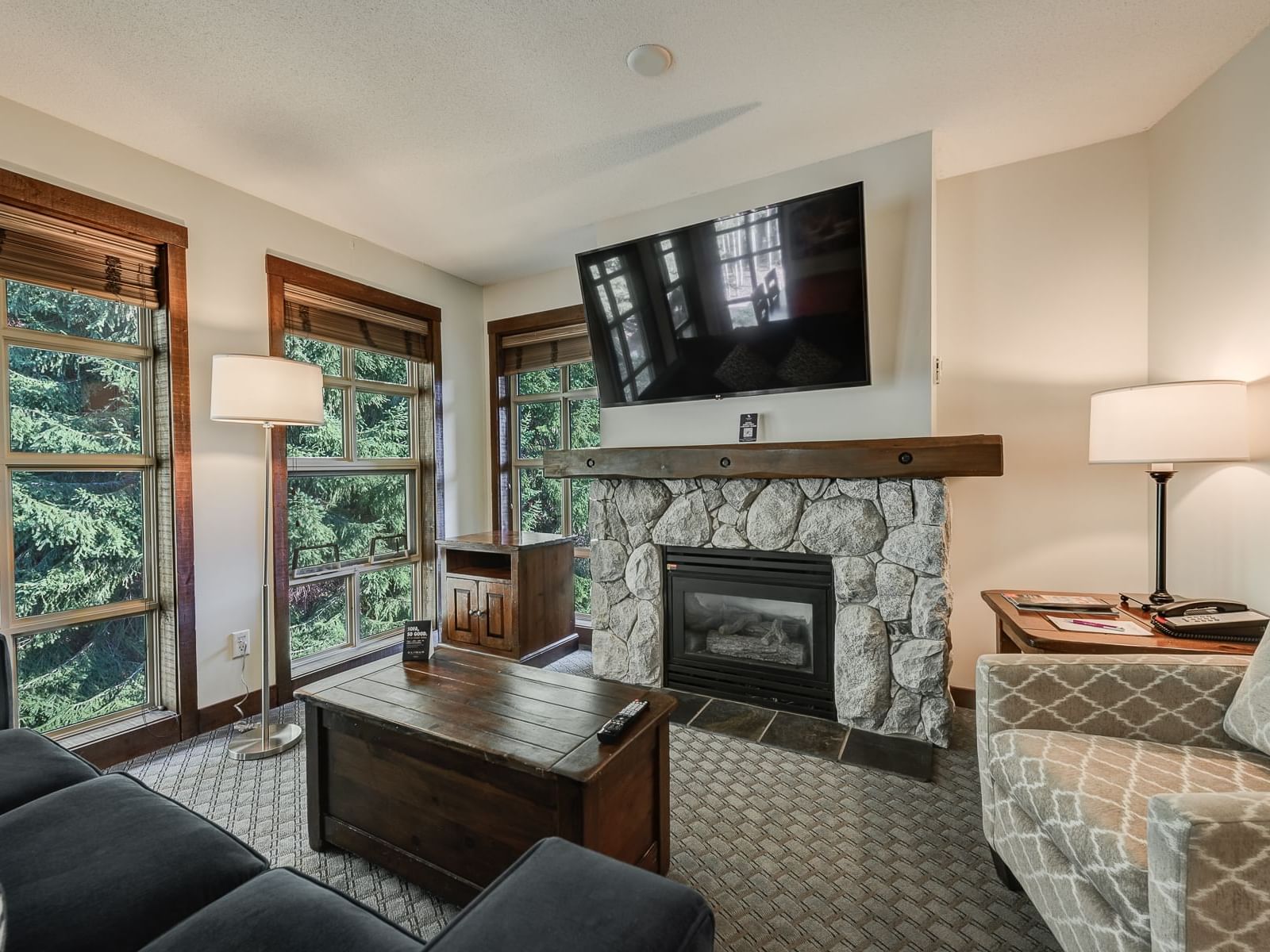
Two Bedroom Suite
Two-bedroom suites feature a full kitchen, private balcony, and spacious living area, dining for four, a gas fireplace, air conditioning and two bathrooms.
- 884 square feet
- Number of Beds: 4
- Bedding Configuration: King Bed in Master Bedroom, 2 Twin Beds in Second Bedroom, and Queen Sofa Bed in Living Room
- Max Occupancy: 6
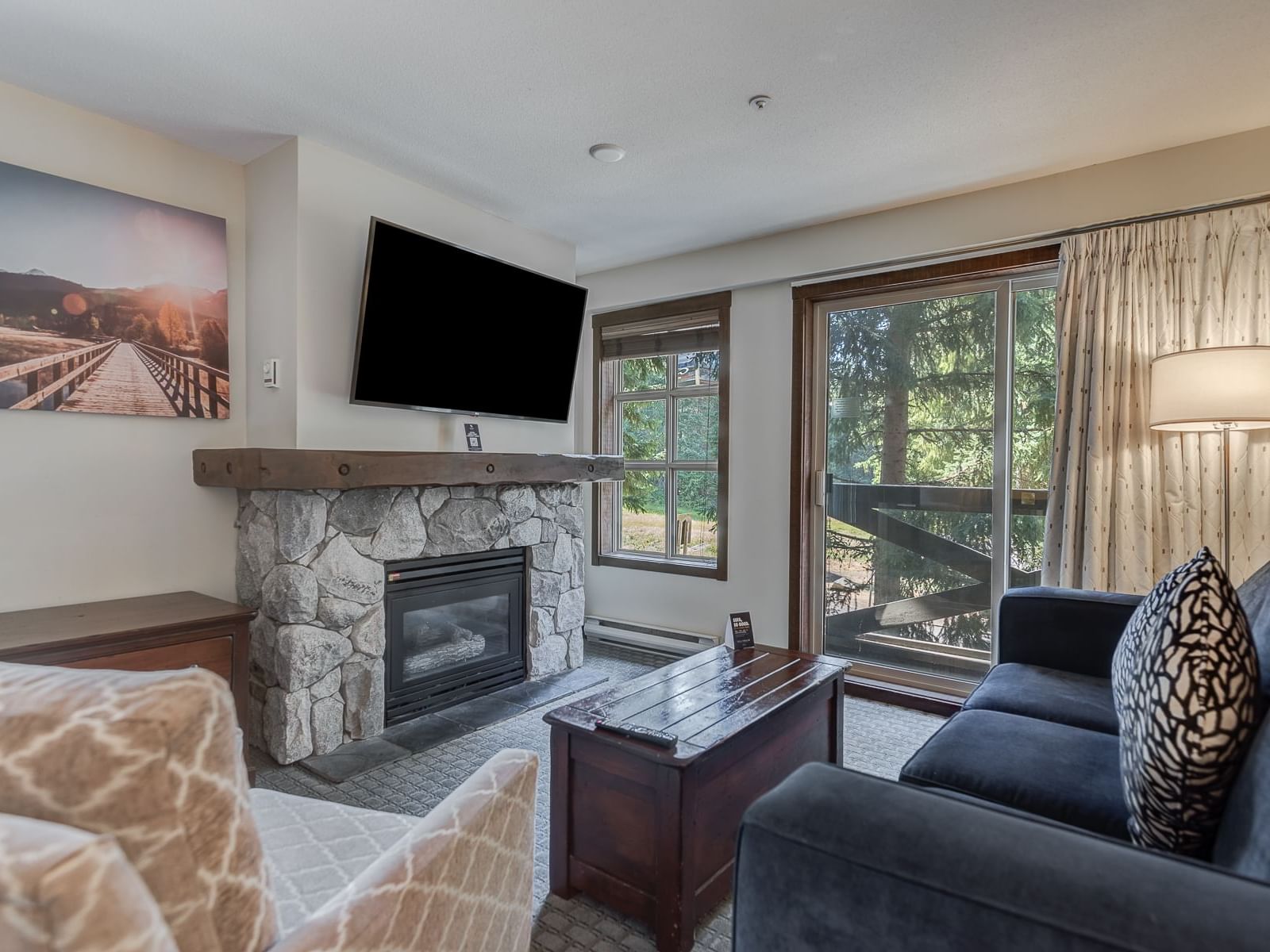
Two Bedroom Bunk Bed Suite
Two Bedroom Bunk Bed Suites feature a full kitchen, private balcony, and spacious living area, dining for four, a gas fireplace, air conditioning and two bathrooms.
- 807 square feet
- Number of Beds: 4
- Bedding Configuration: King Bed in Master Bedroom, Double Bunks in Second Bedroom, and Queen Sofa Bed in Living Room
- Max Occupancy: 6
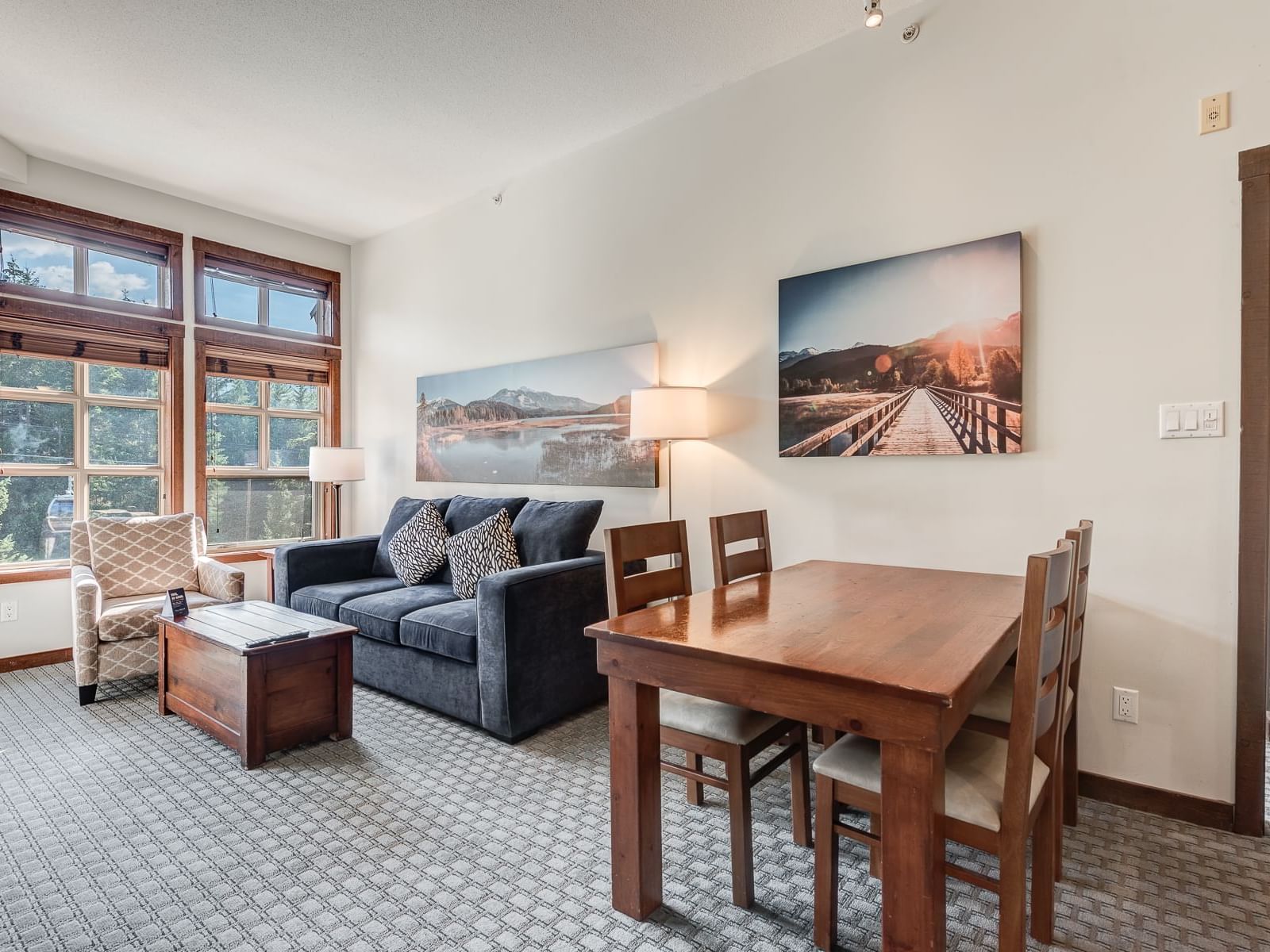
Two Bedroom Slopeside Suite
Two Bedroom Slopeside Suites feature a full kitchen, private balcony, and spacious living area, dining table for four, a gas fireplace, air conditioning and two bathrooms. These suites have gorgeous slopeside views overlooking the ski run, pool, BBQ area, or tranquil forest.
- 807 square feet
- Number of Beds: 4
- Bedding Configuration: King Bed in Master Bedroom, 2 Twin Beds in Second Bedroom, and Queen Sofa Bed in Living Room
- Max Occupancy: 6

